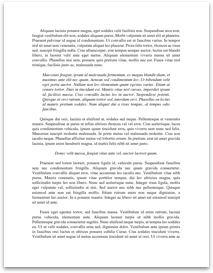Describe the key features which ensure that counselling takes place in a suitable and safe environment and say why (i.e. if you had to design a counselling room, say what you would include in your design and offer a justification for their inclusion).
The discipline of environmental psychology was the end result of collaboration between architects and psychologists in the 1950’s. The initial theory had been centred around mental hospitals, through investigating the effects of colour and seating arrangements on clients. However, the scope of the theory was then widened to include outdoor spaces and urban living.
The main outline of the theory is to create an environment that is indicative of the research of environmental psychologists; conducive to therapy; establishing and maintaining surroundings that foster personal balance and harmony; strengthen and promote wellbeing; value the dignity of each human being and satisfies the needs of both the client and the counsellor.
Providing sufficient space in both waiting and counselling rooms is paramount, so as not to create feelings of intrusion upon personal space. Clear boundaries should be defined between ‘public areas’ and ‘semi-private areas’, which can be achieved through strategic placement of furniture and plants.
The counselling room itself should be light and airy, with a preference to natural light where possible to draw or detract attention, around the entrance and, or exit ways, for example. The use of lamps as opposed to harsh overhead lighting can be beneficial, provided that it is of a suitable level so as to observe facial expressions, gestures and other expressions of emotion.
The layout of the room should be purpose-built to encourage and maximise communication. Preferably there should be no permanent barriers between the counsellor and the client, such as coffee tables. Providing moveable seating or cushions that can be held in the lap may be a good idea as it could heighten the client’s...
The discipline of environmental psychology was the end result of collaboration between architects and psychologists in the 1950’s. The initial theory had been centred around mental hospitals, through investigating the effects of colour and seating arrangements on clients. However, the scope of the theory was then widened to include outdoor spaces and urban living.
The main outline of the theory is to create an environment that is indicative of the research of environmental psychologists; conducive to therapy; establishing and maintaining surroundings that foster personal balance and harmony; strengthen and promote wellbeing; value the dignity of each human being and satisfies the needs of both the client and the counsellor.
Providing sufficient space in both waiting and counselling rooms is paramount, so as not to create feelings of intrusion upon personal space. Clear boundaries should be defined between ‘public areas’ and ‘semi-private areas’, which can be achieved through strategic placement of furniture and plants.
The counselling room itself should be light and airy, with a preference to natural light where possible to draw or detract attention, around the entrance and, or exit ways, for example. The use of lamps as opposed to harsh overhead lighting can be beneficial, provided that it is of a suitable level so as to observe facial expressions, gestures and other expressions of emotion.
The layout of the room should be purpose-built to encourage and maximise communication. Preferably there should be no permanent barriers between the counsellor and the client, such as coffee tables. Providing moveable seating or cushions that can be held in the lap may be a good idea as it could heighten the client’s...
