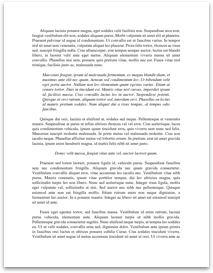At present time more than 63 percent of U.S. mothers with children younger than six, are working and have placed their children in some form of supervised care during their workdays (Cole & Cole, 2001, pgs. 449 – 450). One of the most popular arrangements for children younger than five is home care (Cole & Cole, 2001, pg. 450). This accounts for 33% of the children in supervised care. Accounting for 31.3% is supervised care in another home (also known as family care), 30.5% are in child care centers, and only 5.5% are cared for by their mothers (Cole & Cole, 2001, pg. 450).
Having worked in a NAEYC (The National Association for the Education of Young Children) accredited childcare center, and aiding in the achievement of that NAEYC accreditation, designing a preschool program came as second nature to me. I worked in early childhood education for four years and besides working toward NAEYC accreditation, I also assisted in re-licensing, program development, and daily activities. The preschool program I am designing is for children ages three to five years old; as this is the age that properly suits the title of “preschool”.
My preschool classroom size will be based on New York State OCFS (Office of Children and Family Services) regulations. These regulations state “areas that will be used by the children must be well-lighted and well-ventilated. Heating, ventilation, and lighting must be adequate for the protection of the health of the children. A temperature of at least 68 degrees Fahrenheit must be maintained in all rooms to be occupied by children” (NYS OCFS, 2005, sec. 418 – 1.3). These regulations further state “children must be accommodated in rooms having a minimum of 35 square feet for each child. Areas used for large motor activity, staff lounges, storage spaces, halls, bathrooms, kitchens, and offices may not be included in calculating the 35 square feet per child requirement (NYS OCFS, 2005, sec. 418 – 1.3).
The classroom itself...
Having worked in a NAEYC (The National Association for the Education of Young Children) accredited childcare center, and aiding in the achievement of that NAEYC accreditation, designing a preschool program came as second nature to me. I worked in early childhood education for four years and besides working toward NAEYC accreditation, I also assisted in re-licensing, program development, and daily activities. The preschool program I am designing is for children ages three to five years old; as this is the age that properly suits the title of “preschool”.
My preschool classroom size will be based on New York State OCFS (Office of Children and Family Services) regulations. These regulations state “areas that will be used by the children must be well-lighted and well-ventilated. Heating, ventilation, and lighting must be adequate for the protection of the health of the children. A temperature of at least 68 degrees Fahrenheit must be maintained in all rooms to be occupied by children” (NYS OCFS, 2005, sec. 418 – 1.3). These regulations further state “children must be accommodated in rooms having a minimum of 35 square feet for each child. Areas used for large motor activity, staff lounges, storage spaces, halls, bathrooms, kitchens, and offices may not be included in calculating the 35 square feet per child requirement (NYS OCFS, 2005, sec. 418 – 1.3).
The classroom itself...
